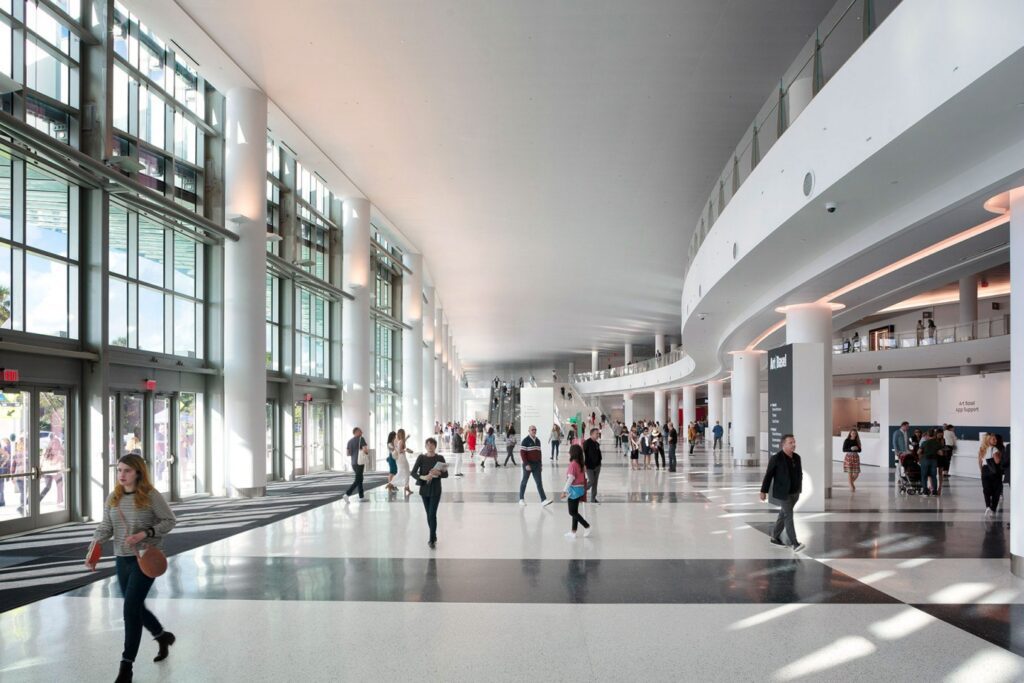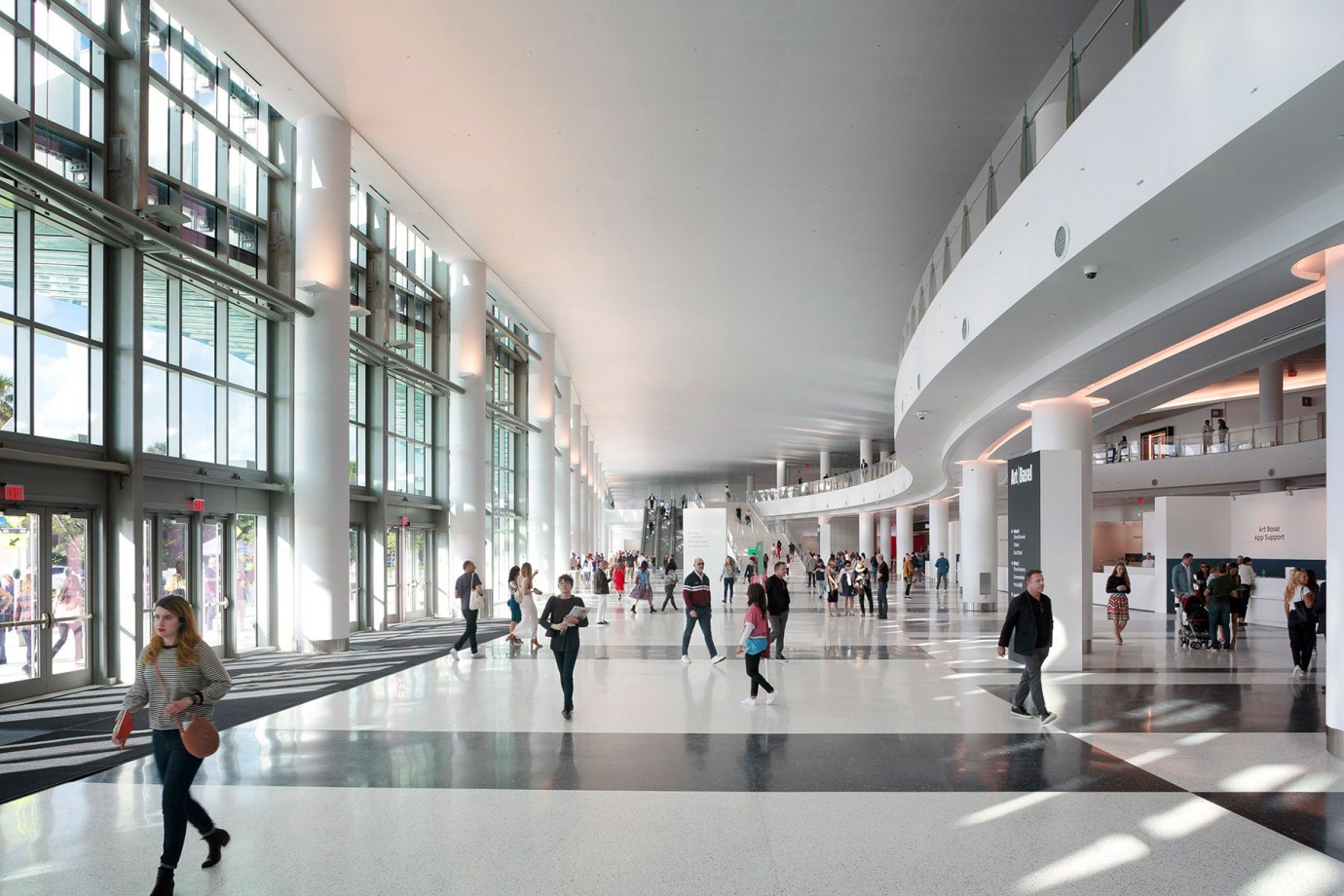Market: Interiors
National Museum of the Marine Corps
Denver Art Museum Martin Building Renovation + Sie Welcome Center
Russell-Knox Office Building
FORSCOM-USARC Headquarters
Miami Beach Convention Center Wins IIDA’s “Best Serve Award”
Fentress Architects is proud to announce that the Miami Beach Convention Center Expansion and Renovation has won the 2020 BESTaward in the Serve category from the International Interior Design Association (IIDA) Rocky Mountain Chapter! As a leading interior design excellence awards program, the BESTawards recognizes projects that truly encompass “Brilliantly Executed Spaces and Thinking.”
Located in the heart of the city, the 1950s Miami Beach Convention Center (MBCC) needed a transformation befitting its reputation as a world-class entertainment destination the venue has become known for through annual events such as Art Basel and eMERGE Americas. To create a design that is quintessentially South Florida, we explored the surrounding culture and context, allowing for the design to become a contextual representation of the city.
One of the greatest challenges was harmonizing the 1.4 million-square-foot, grand scale building with the intimacy of human scale to create flexible, intuitive and daylit spaces. Inspired by the undulating ocean waves, the exterior façades’ “fins” – angled aluminum linear forms – filter dappled light throughout the daylit lobbies and pre-function spaces to provide a seamless transition between indoor and outdoor environments. This contextual inspiration was brought inside with colors and patterns that emulate receding water, sea foam, and local coral reef patterns.
“The finish palette is extremely thoughtful in regards to the surrounding nature while not going too over the top.” — 2020 BESTawards Jury
To truly capture the essence of Miami Beach in the design, we carefully studied how light enters the surface of water, as well as how it appears underwater from a diver’s perspective. This experience is celebrated in the entries leading into the event spaces, where portals with beacons of light intuitively guide visitors into the room. We also translated satellite images of nearby ocean waves, coral and sandbars into custom patterns for the carpets throughout pre-function and public circulation areas. Lighting fixtures were selected to create an uplifting, yet serene atmosphere reminiscent of the ocean.

Swooping curves, glistening white columns, and subdued lighting punctuate the pre-function lobbies and the 60,000-square-foot Grand Ballroom, drawing inspiration from Miami’s modernist architecture. The new Grand Ballroom features acoustic sound panels to heighten sound quality and LED lighting to produce both high-quality lighting and energy savings.
Surrounded by natural light and modern glass paneling, the Grand Ballroom’s 18,000-square-foot pre-function space overlooks contemporary artwork installed by Miami Beach’s Art in Public Places. Within this environment, MBCC visitors and staff experience digital displays incorporating event-specific branding, art and dynamic visual elements.
Watch the IIDA RMC 2020 BESTawards Virtual Event and learn more about this year’s winners here.
National Cowboy & Western Heritage Museum
IPI Awards SJC Interim Facility Project Team with Diamond Partnering Level Award
Construction collaboration to build SJC’s Interim Facility wins international honors

SAN JOSE, CA—Mineta San José International Airport (SJC), Hensel Phelps (HP), Fentress Architects, Southwest Airlines and OrgMetrics LLC together won the International Partnering Institute’s (IPI) distinguished Diamond Partnering Level Award for their construction collaboration in building SJC’s Interim Facility in Terminal B. IPI honors organizations and individuals who have worked to make the construction industry more collaborative for a successful outcome.
SJC’s Interim Facility was built as a temporary solution to accommodate SJC’s rapid passenger growth over the past four years. Six additional gates were added in this temporary facility to meet Silicon Valley’s ongoing demand for travel at SJC. Additionally, the Interim Facility is intended to serve passengers until the Airport’s future expansion of a new terminal is realized, as a part of the Airport’s Updated Master Plan.
Planning for the Interim Facility Project began in early 2018, with a fast-paced schedule to open four gates as soon as feasible. Roughly four months into planning, Airport officials saw an opportunity to fund two additional gates, resulting in a total of six new gates housed in the interim facility – all planned, designed, built, and operational in under a year.
“The success of this very aggressive 11-month timeline is credited to the partnership and shared vision of our partners and stakeholders,” said John Aitken, SJC Director of Aviation. “We are grateful to our Airline and Construction partners who provided strong teams to work with us in San Jose, and also to IPI for recognizing the value of this collaboration. While the new space succeeded in meeting our need at the time during daily record-breaking passenger growth, it now also offers us added flexibility to accommodate new realities such as social distancing.”
OrgMetrics LLC, a professional partnering facilitator, successfully guided the team through each phase of the construction project. With regular partnering sessions and a highly performing team, the first five gates opened in June 2019, while the final gate opened in time for the busy holiday traffic in November 2019.
In addition to the six additional gates, the $58 million Interim Facility provides more concessions space, additional restrooms, and allows for more flight scheduling flexibility for airlines to support current airport operations and future growth.
HP served as the primary construction contractor for the Interim Facility, while Fentress Architects provided the design of the building. Currently, all six gates in the Interim Facility are operated by Southwest Airlines.
